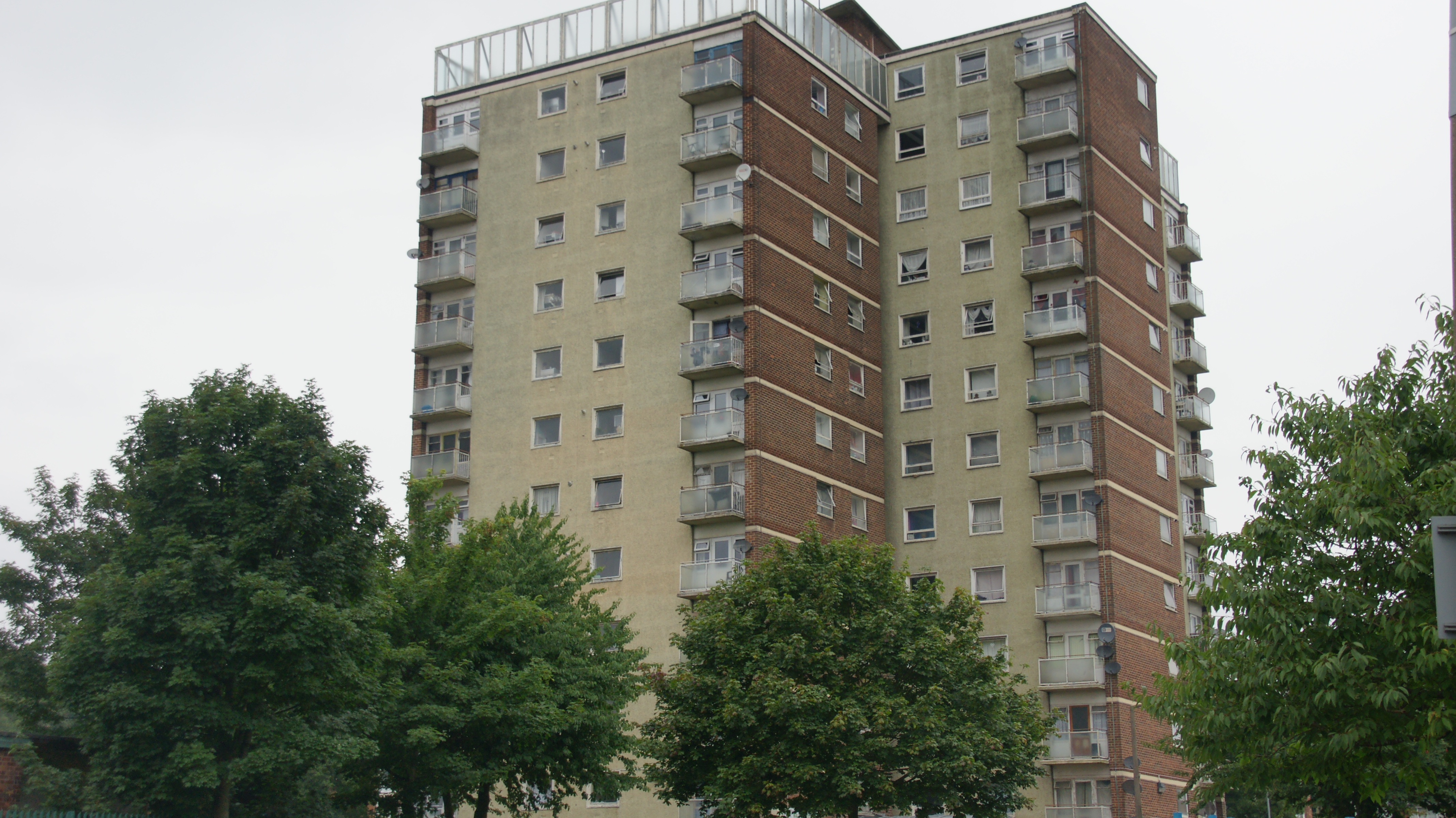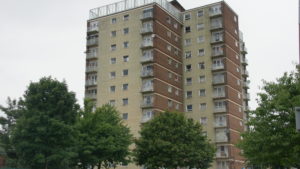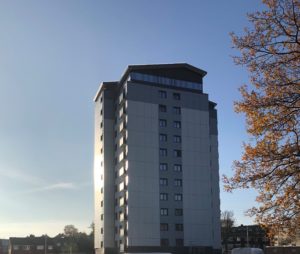
Lion Farm, Oldbury. 3 Tower Block Refurbishment
The regeneration of Lion Farm, an ambitious refurbishment at a local government cost of £9.7 million consisting of 3 residential blocks which are currently coming close to completion has been a challenging project on many levels.
Working on a Wimpey No-Fines construction the tower structures were friable and offered no suitable fixing for the sub structures such as Rain screen Claddings. H & H designed a Bespoke Sub Structure to overcome the tie back shortcomings of the towers and the finish is evident.
H & H also designed and Installed Bespoke Window Pods a Roof Lever Capping with a Galvanised Steel Sub Structure.
It has been a triumph of collaborative efforts from Sandwell Council’s brief to not only give a new lease of life to the 1960’s towers but to modernise the look of the building and offer improved fuel efficiency to tenant.
The main contractor Lovells on site care to minimise disruption to tenants during the works and the on going relationship with H & H working along side in all areas from design, manufacture and install which has been a documented success story to date.
It wont be long before we get to see the completed project, it is looking pretty good thus far.



